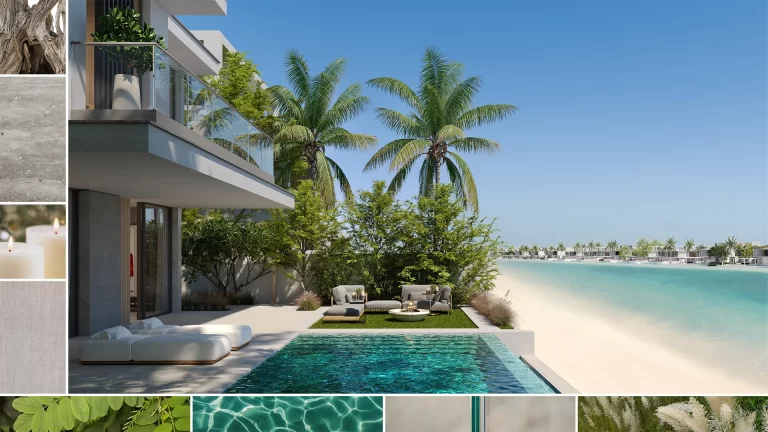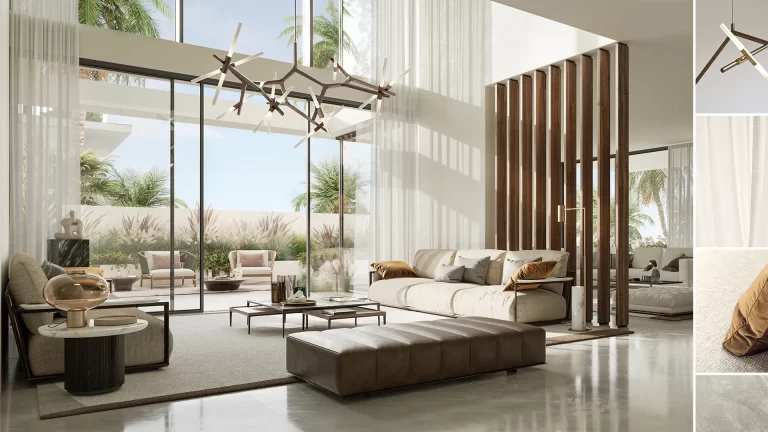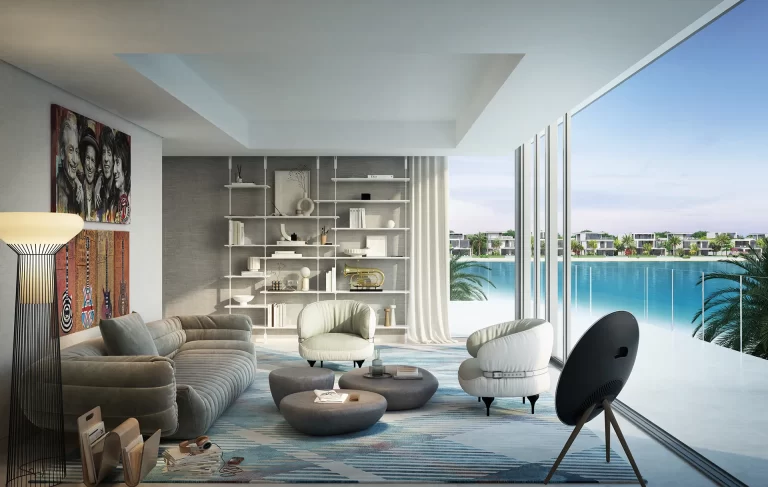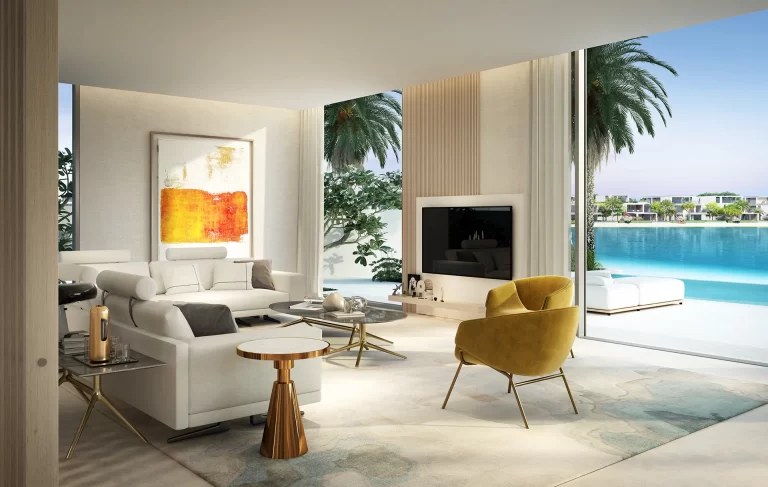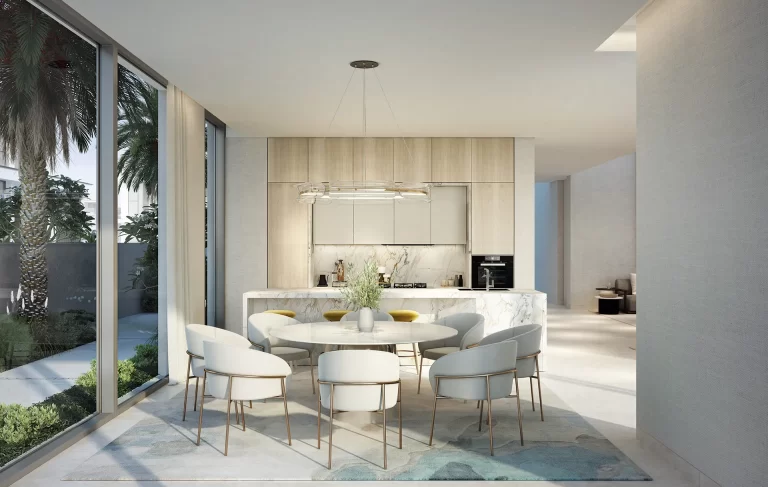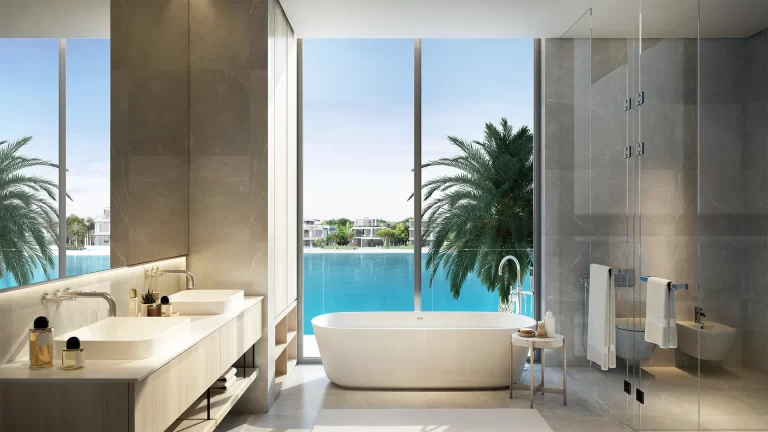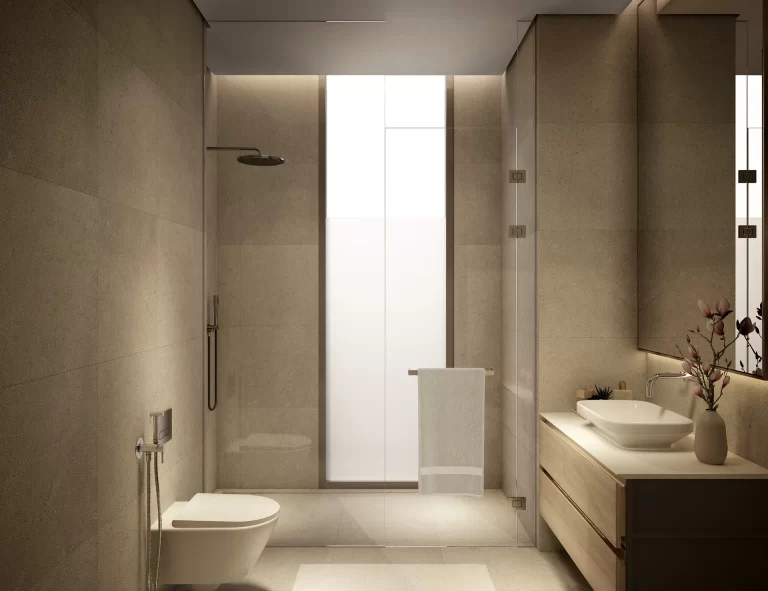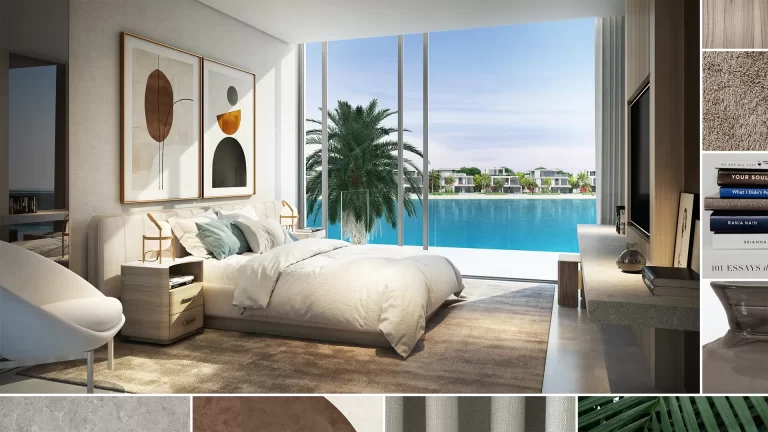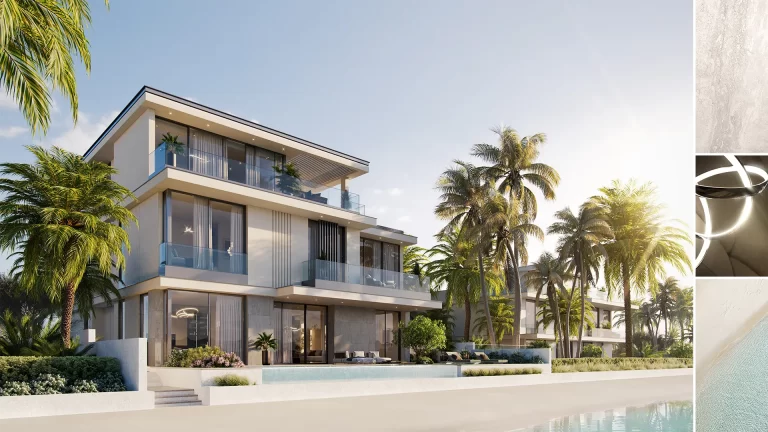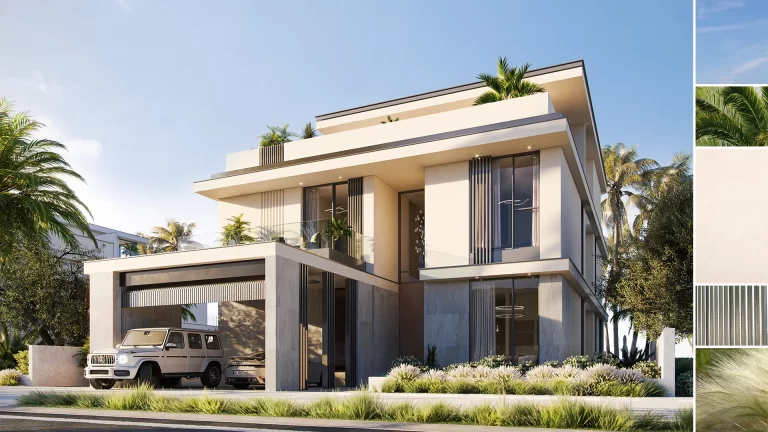PalmJebelAli 5,6Br Beach Collection
IMAGINE LIVING AN EXCLUSIVE SEASIDE EXPERIENCE. IN A BEACH VILLA, EVERYDAY LIFE IS A NATURAL EXPRESSION OF HARMONY AND PERFECTION.
THE BEACH COLLECTION
Blue Horizon
Provence
Indigo Ocean
Sapphire
Acquamarina
Tropical Mist
Azure Blue
Mediterranean
WAVE CREST
PACIFIC BREEZE
OCEAN WHISPER
CYAN SKY
Crystal Springs
Cobalt
Blue Jay
Baia Luna
AN EXCLUSIVE SEASIDE EXPERIENCE

The Coral Collection’s spectacular 7-bedroom villas on Palm Jebel Ali represent the pinnacle of coastal luxury. These dwellings are a symphony of grandeur, from the spreading breadth of the Hibiscus to the delicate charm of the Porcelain Roses. Each villa exemplifies the ideal blend of comfort and style, with square footages that redefine grandeur and no stone abandoned in the pursuit of greatness. Dive into The Coral Collection’s beachside refuge, where life is as big and magnificent as the horizon, and discover the true spirit of coastal grandeur.
The Coral Collection takes pride in presenting 7-bedroom exclusive villas, available in a delightful array of eight unique configurations. Each villa within this distinguished collection is a testament to unparalleled craftsmanship and design innovation.
7 BEDROOMS + FORMAL AND FAMILY LOUNGES + OFFICE + ROOF LOUNGE AND TERRACE
11,222 Sq.ft
Ground Floor : 4,537 sq. ft
First Floor Area : 3,534 sq. ft
Second Floor Area : 1,488 sq. ft
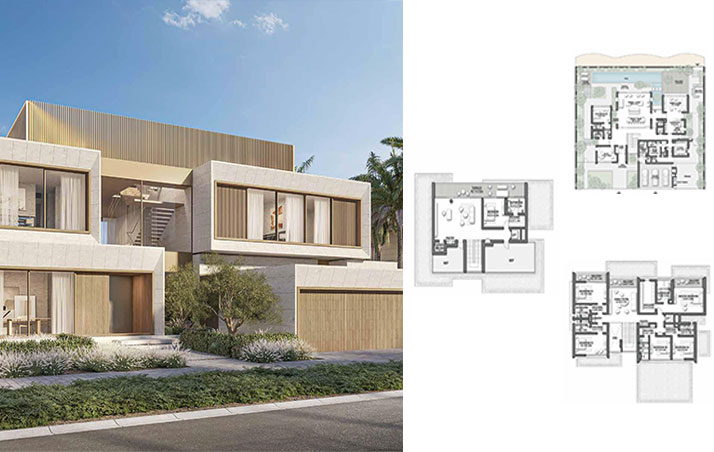
7 BEDROOMS + FORMAL AND FAMILY LOUNGES + OFFICE + STUDY + ROOF LOUNGE AND TERRACE
11,641 Sq.ft
Ground Floor : 4,202 sq. ft
First Floor Area : 3,845 sq. ft
Second Floor Area : 1,628 sq. ft
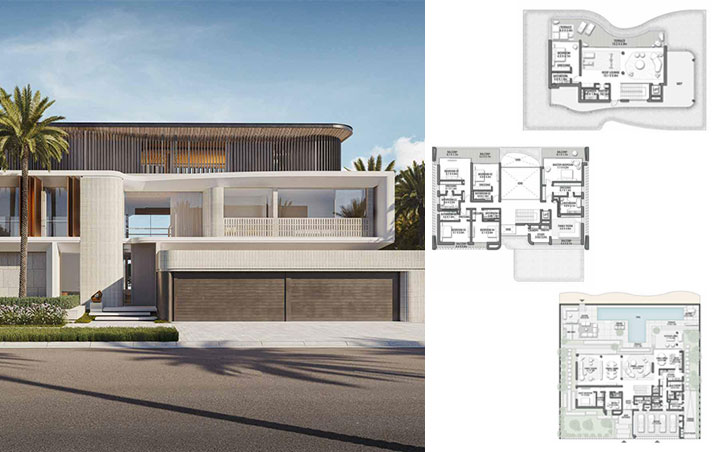
7 BEDROOMS + FORMAL AND FAMILY LOUNGES + LIBRARY + ROOF LOUNGE AND TERRACE
11,447 Sq.ft
Ground Floor : 3,422 sq. ft
First Floor Area : 4,072 sq. ft
Second Floor Area : 1,672 sq. ft
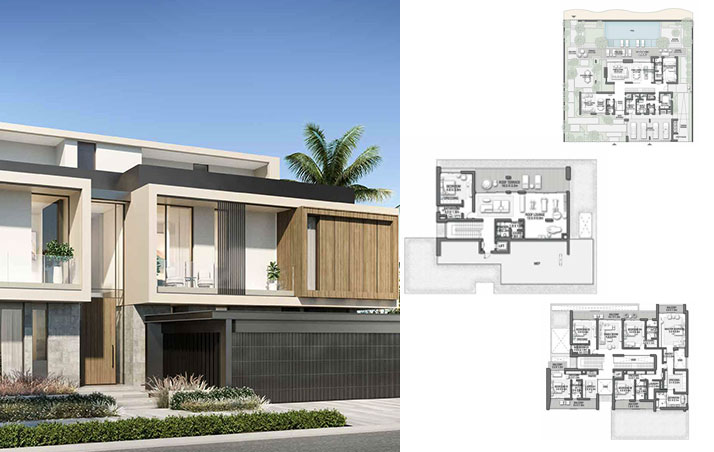
7 BEDROOMS + FORMAL AND FAMILY LOUNGES + ROOF LOUNGE AND TERRACE
12,007 Sq.ft
Ground Floor : 3,801 sq. ft
First Floor Area : 3,741 sq. ft
Second Floor Area : 1,699 sq. ft

7 BEDROOMS + FORMAL AND FAMILY LOUNGES + SHOW GARAGE + OFFICE + ROOF LOUNGE AND TERRACE
12,140 Sq.ft
Ground Floor : 3,784 sq. ft
First Floor Area : 3,935 sq. ft
Second Floor Area : 1,943 sq. ft
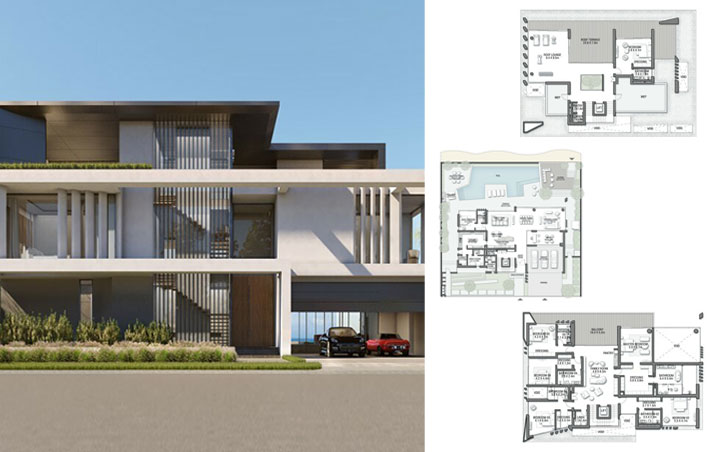
7 BEDROOMS + FORMAL AND FAMILY LOUNGES + ROOF LOUNGE AND TERRACE
12,165 Sq.ft
Ground Floor : 3,700 sq. ft
First Floor Area : 4,024 sq. ft
Second Floor Area : 2,254 sq. ft
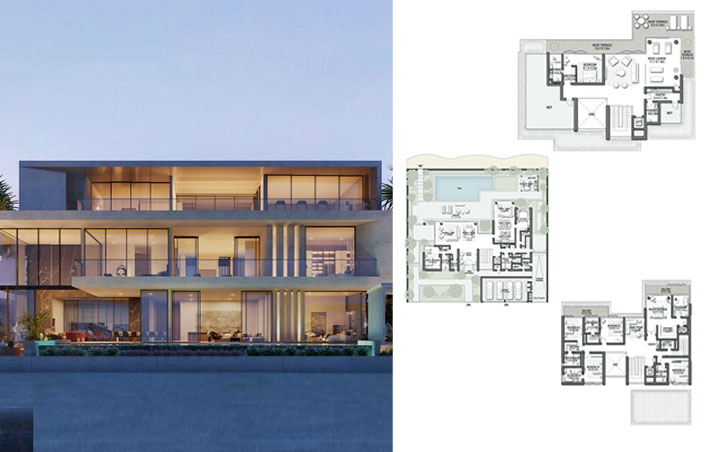
7 BEDROOMS + FORMAL AND FAMILY LOUNGES + ROOF LOUNGE AND TERRACE
12,155 Sq.ft
Ground Floor : 4,105 sq. ft
First Floor Area : 3,903 sq. ft
Second Floor Area : 1,796 sq. ft
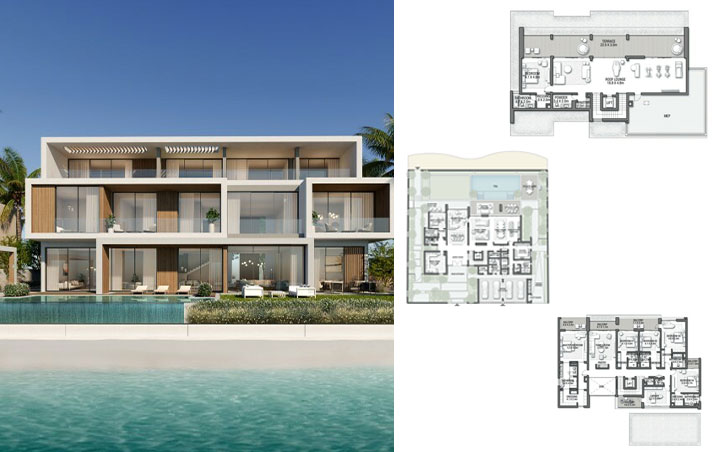
7 BEDROOMS + FORMAL AND FAMILY LOUNGES + OFFICE + ROOF LOUNGE AND TERRACE
11,531 Sq.ft
Ground Floor : 4,126 sq. ft
First Floor Area : 3,729 sq. ft
Second Floor Area : 1,735 sq. ft
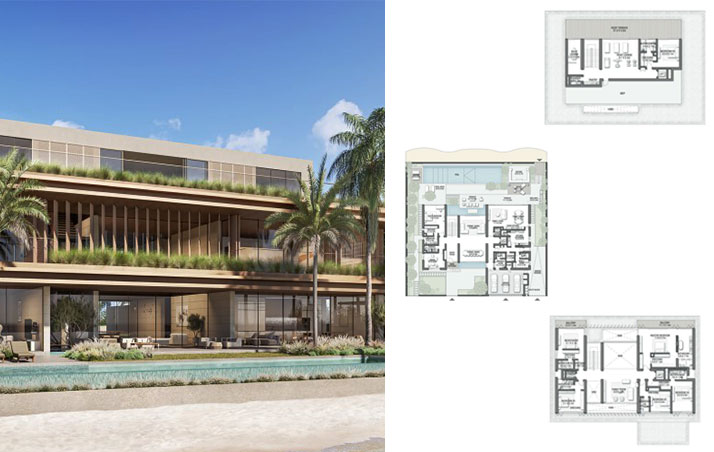
contact Us
LEAVE YOUR CONTACT DETAILS BELOW TO REGISTER YOUR INTEREST


